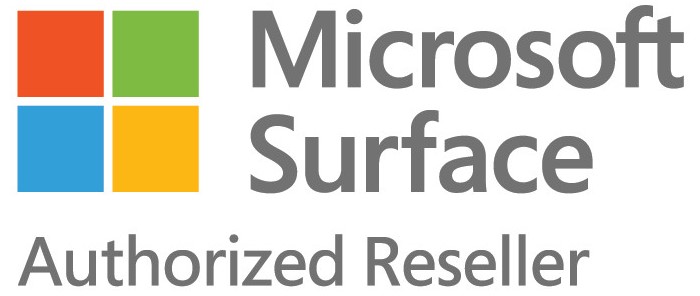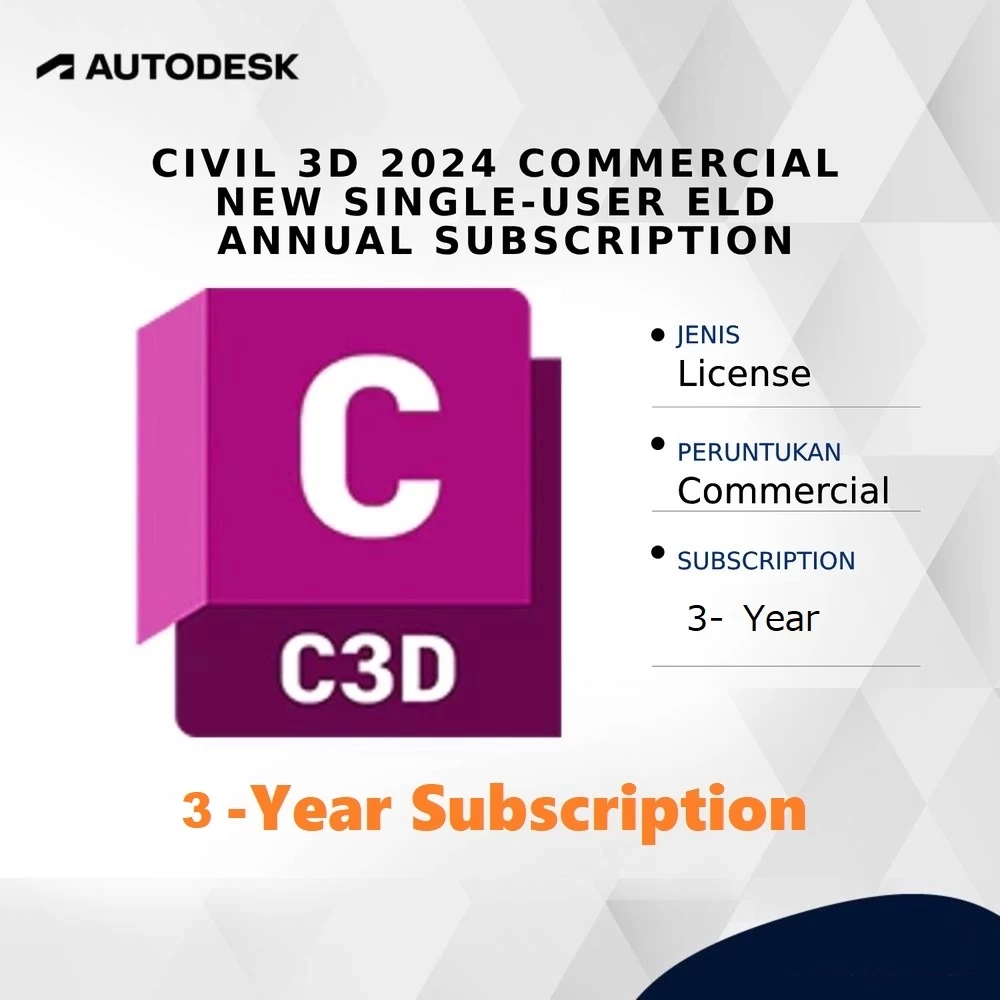Autodesk Civil 3D for Three Year Commercial Subscription License
Key Features
- Autodesk Civil 3D software is a civil engineering design and documentation solution that supports Building Information Modeling (BIM) workflows on a variety of civil infrastructure project types, including roads and highways, land development, rail, airports, and water.
Autodesk Civil 3D software is a civil engineering
design and documentation solution that supports Building Information Modeling
(BIM) workflows on a variety of civil infrastructure project types, including
roads and highways, land development, rail, airports, and water.
Civil 3D is used by architects and engineers to design, create,
and manage project plans. The software can be used for creating building
drawings as well as for managing them. Civil 3D empowers users to develop a
project plan that meets the needs of the client.
Points are basic building blocks in Autodesk Civil 3D. You can use points in land development projects to identify
existing ground locations and design elements. Points are numbered and named
uniquely. Each point has properties that can include information such as
northing, easting, elevation, and description.
Civil 3D? Autodesk Civil 3D® design software empowers civil
engineers to meet complex infrastructure challenges in a 3D model-based
environment. Accelerate design and documentation.
The Autodesk Civil 3D user interface enhances the
standard AutoCAD environment with additional tools for creating and managing
civil design information. Standard AutoCAD features, such as the command
line and ribbon, work the same way in Autodesk Civil 3D as they do in AutoCAD.
Technical Details
| Brand: | AUTODESK |
|---|---|
| Model number: | Autodesk Civil 3D Software |
| Part Number: | Autodesk Civil 3D Software |
| Seller SKU: | Autodesk Civil 3D Software |
| Manufacturer: | Autodesk |
| Origin: | India |
| Availability: | In Stock |
| Minimum order quantity: | 1 |
| Date first listed on Authorized Software Reseller : | Mar 30, 2024 |
Autodesk Civil 3D software is a civil engineering
design and documentation solution that supports Building Information Modeling
(BIM) workflows on a variety of civil infrastructure project types, including
roads and highways, land development, rail, airports, and water.
Civil 3D is used by architects and engineers to design, create,
and manage project plans. The software can be used for creating building
drawings as well as for managing them. Civil 3D empowers users to develop a
project plan that meets the needs of the client.
Points are basic building blocks in Autodesk Civil 3D. You can use points in land development projects to identify
existing ground locations and design elements. Points are numbered and named
uniquely. Each point has properties that can include information such as
northing, easting, elevation, and description.
Civil 3D? Autodesk Civil 3D® design software empowers civil
engineers to meet complex infrastructure challenges in a 3D model-based
environment. Accelerate design and documentation.
The Autodesk Civil 3D user interface enhances the
standard AutoCAD environment with additional tools for creating and managing
civil design information. Standard AutoCAD features, such as the command
line and ribbon, work the same way in Autodesk Civil 3D as they do in AutoCAD.
No reviews
Frequently Bought Together
Contact us
Complete this Enquiry Form to obtain additional information about our services or send personal complaints. We will analyze your enquiry and return to you shortly by email or phone.

Related Items























