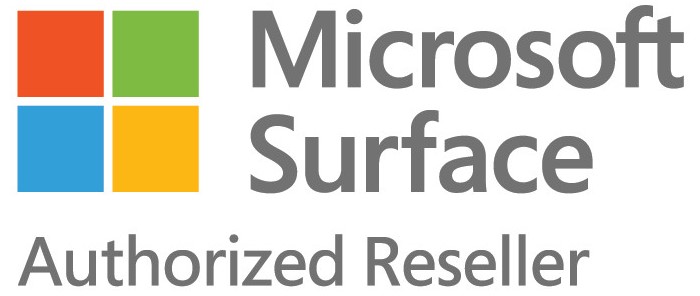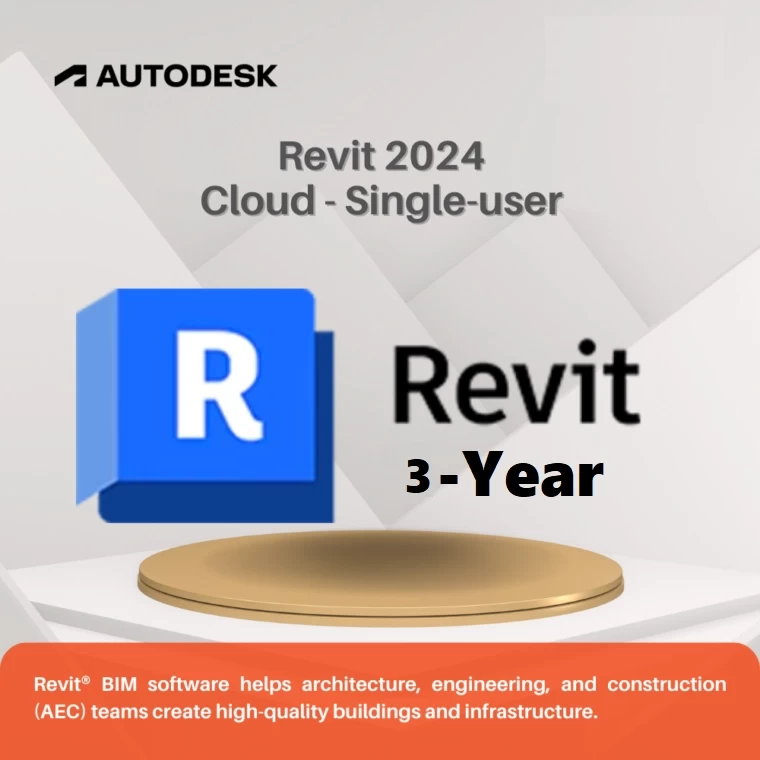Autodesk Revit for Three Year Commercial License
Key Features
- Building Design: Revit is commonly used for designing buildings and creating 3D models of architectural designs. It allows architects to create detailed building designs, visualize the project in 3D, and produce detailed documentation and construction drawings.Autodesk Revit: BIM software to design and make anything Design buildings and infrastructure in 3D. Build greener projects. Transform the world.
Building Design: Revit is commonly used for designing buildings and creating 3D models of architectural designs. It allows architects to create detailed building designs, visualize the project in 3D, and produce detailed documentation and construction drawings.
Revit is based on the concept of parametric modeling, which means that changes to one part of a model can automatically ripple through to other parts of the model. This makes Revit very powerful for design and engineering purposes.
If you can imagine it, you can design it in Autodesk Revit.
Autodesk® Revit® allows architectects, engineers and construction professionals to:
Model shapes, structures and systems in 3D with parametric accuracy, precision and ease.
Streamline project management with instant revisions to plans, elevations, schedules, sections and sheets.
Unite multidisciplinary project teams for higher efficiency, collaboration and impact in the office or on the construction site.
Technical Details
| Brand: | AUTODESK |
|---|---|
| Model number: | Revit Three Year |
| Part Number: | Revit Three Year |
| Seller SKU: | Revit for Three Year |
| Manufacturer: | Autodesk |
| Origin: | India |
| Availability: | In Stock |
| Minimum order quantity: | 1 |
| Date first listed on Authorized Software Reseller : | Mar 29, 2024 |
Building Design: Revit is commonly used for designing buildings and creating 3D models of architectural designs. It allows architects to create detailed building designs, visualize the project in 3D, and produce detailed documentation and construction drawings.Autodesk Revit: BIM software to design and make anything Design buildings and infrastructure in 3D. Build greener projects. Transform the world.
If you can imagine it, you can design it in Autodesk Revit.
Autodesk® Revit® allows architectects, engineers and construction professionals to:
Model shapes, structures and systems in 3D with parametric accuracy, precision and ease.
Streamline project management with instant revisions to plans, elevations, schedules, sections and sheets.
Unite multidisciplinary project teams for higher efficiency, collaboration and impact in the office or on the construction site.
Revit is based on the concept of parametric modeling, which means that changes to one part of a model can automatically ripple through to other parts of the model. This makes Revit very powerful for design and engineering purposes.
Autodesk Revit is used to design, document, visualize, and deliver architecture, engineering, and construction projects.
The first version of Revit was launched in 2000 by Revit Technology Corporation, and its name is a contraction of “revise-it”. Revit goes beyond simple drafting, allowing the creating of smart building models in a virtual environment.
One of Revit's most significant strengths is its parametric modeling capability. When you make a change in one place, it instantly updates across the entire model. This real-time synchronization means errors are minimized, and project efficiency is maximized.
Autodesk® Revit® allows architectects, engineers and construction professionals to:
Model shapes, structures and systems in 3D with parametric accuracy, precision and ease.
Streamline project management with instant revisions to plans, elevations, schedules, sections and sheets.
Unite multidisciplinary project teams for higher efficiency, collaboration and impact in the office or on the construction site.
Revit is based on the concept of parametric modeling, which means that changes to one part of a model can automatically ripple through to other parts of the model. This makes Revit very powerful for design and engineering purposes.
Autodesk Revit is used to design, document, visualize, and deliver architecture, engineering, and construction projects.
The first version of Revit was launched in 2000 by Revit Technology Corporation, and its name is a contraction of “revise-it”. Revit goes beyond simple drafting, allowing the creating of smart building models in a virtual environment.
One of Revit's most significant strengths is its parametric modeling capability. When you make a change in one place, it instantly updates across the entire model. This real-time synchronization means errors are minimized, and project efficiency is maximized.
No reviews
Frequently Bought Together
Contact us
Complete this Enquiry Form to obtain additional information about our services or send personal complaints. We will analyze your enquiry and return to you shortly by email or phone.

Related Items


























